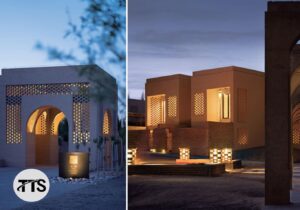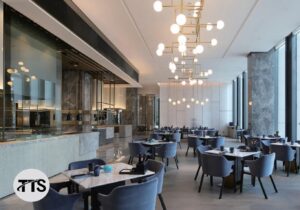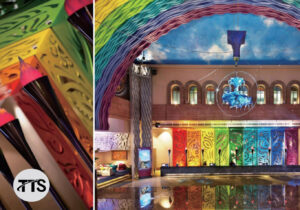Guangzhou Changlong Hotel Phase II
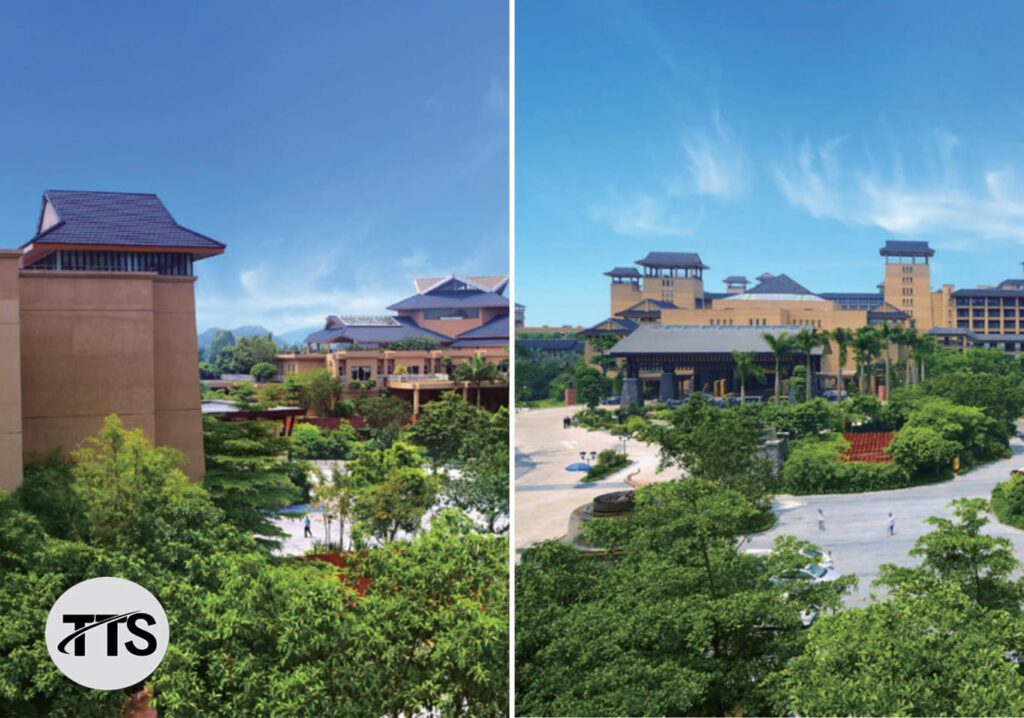
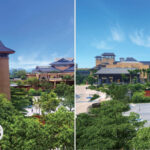
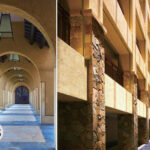
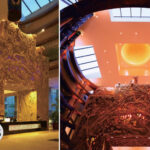
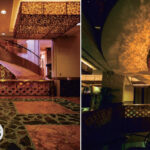
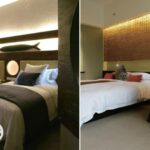
Project Description
The Guangzhou Changlong Hotel Phase II project is located in Guangzhou, Guangdong Province, with a design scale of 200,000 square meters, completed in design and put into construction in 2007. This project demonstrates our top-tier capabilities in comprehensive design and construction management of mega-scale themed resort hotels, with design scope covering master planning, architectural design, interior design, key space construction, art furnishing and construction across the full professional service spectrum. The project takes "jungle, animals, castle, and Lingnan" as four core thematic elements as design starting points, creating an unprecedented immersive resort life experience. The architectural style combines wild and noble dual temperaments, deeply drawing from the architectural essence of Lingnan Hakka roundhouses, reinterpreting traditional architectural vocabulary through modern design techniques to create a unique spatial atmosphere that possesses both ancient mysterious appeal and meets contemporary resort standards. Through precise thematic design strategies and rigorous construction quality control management, we successfully integrated cultural heritage, natural ecology and modern luxury, creating an internationally competitive landmark hotel product for Guangzhou Changlong Tourism Resort, becoming a classic example of themed hotel design in South China.
Project Details
Location
Guangzhou Changlong Hotel,China
Completion Date
2007.8
Related Projects
