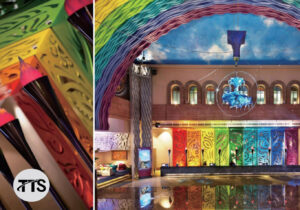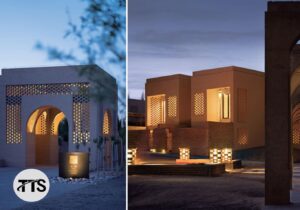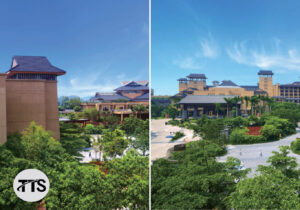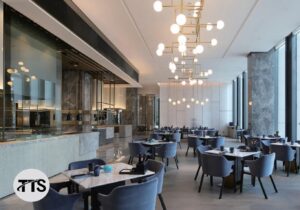
Chimelong Circus Hotel Zhuhai
The Chimelong Circus Hotel Zhuhai project is located in Zhuhai, Guangdong Province, with a design scale of 45,000 square meters, completed in design and implementation in 2014. This project fully demonstrates our professional innovation capabilities in themed hotel interior design and art furnishing fields, with design content focusing on the refined creation of interior design and art furnishing design. The project takes circus culture as the core theme, skillfully integrating ancient circus traditions with modern decorative arts, and through creative mixing of classical and fashionable approaches, organically weaving the circus spirit and elements of "dramatic ups and downs, dreamlike splendor, boundless imagination, and humorous comedy" throughout various spaces. Through deep exploration of the rich connotations of circus culture, we reinterpreted traditional circus art using modern design language, creating immersive experiential spaces that maintain cultural authenticity while meeting contemporary aesthetic standards. The project successfully unifies entertainment, artistry and functionality, creating a unique accommodation experience full of surprises and joy for guests, becoming another iconic cultural landmark of Zhuhai Chimelong Tourism Resort and further consolidating our leading position in themed hotel design.

Dongyi Dunhuang Hotel
The Dongyi Dunhuang Resort project is located in Dunhuang City, Gansu Province, covering a total area of 10,299 square meters and officially opened in 2021. This project fully demonstrates our comprehensive capabilities in cultural tourism real estate master planning and implementation, with design scope covering master planning, architectural design, landscape design, interior design, and art and furnishing design across all professional disciplines. Centered on the core concept of "a secluded retreat imbued with Eastern aesthetic sensibilities," the architectural design skillfully draws inspiration from traditional northwestern Chinese vernacular elements in the Dunhuang region, such as "earth walls" and "drying rooms," enabling the entire building complex to achieve perfect integration with the surrounding natural environment, presenting an organic form that appears to naturally grow from the landscape. By deeply exploring the balance between regional cultural heritage and modern resort functional requirements, we successfully created a boutique resort destination that maintains traditional cultural charm while meeting contemporary comfort experience standards, establishing a new benchmark case for Dunhuang's cultural tourism industry development.

Guangzhou Changlong Hotel Phase II
The Guangzhou Changlong Hotel Phase II project is located in Guangzhou, Guangdong Province, with a design scale of 200,000 square meters, completed in design and put into construction in 2007. This project demonstrates our top-tier capabilities in comprehensive design and construction management of mega-scale themed resort hotels, with design scope covering master planning, architectural design, interior design, key space construction, art furnishing and construction across the full professional service spectrum. The project takes "jungle, animals, castle, and Lingnan" as four core thematic elements as design starting points, creating an unprecedented immersive resort life experience. The architectural style combines wild and noble dual temperaments, deeply drawing from the architectural essence of Lingnan Hakka roundhouses, reinterpreting traditional architectural vocabulary through modern design techniques to create a unique spatial atmosphere that possesses both ancient mysterious appeal and meets contemporary resort standards. Through precise thematic design strategies and rigorous construction quality control management, we successfully integrated cultural heritage, natural ecology and modern luxury, creating an internationally competitive landmark hotel product for Guangzhou Changlong Tourism Resort, becoming a classic example of themed hotel design in South China.

InterContinental Fohan New City
The InterContinental Fohan New City project is located in Foshan, Guangdong Province, with a design scale of 36,149 square meters, officially opened in 2021. This project demonstrates our excellent professional standards in high-end international hotel interior design and art furnishing fields, with design content focusing on the refined presentation of interior design and art furnishing. The project's interior space design deeply inherits the thousand-year Guangfu cultural heritage, skillfully integrating the regional charm of Lingnan with modern luxury style, with an overall design style based on modern minimalism, complemented by bright color combinations, creating a high-quality spatial experience that possesses rich cultural heritage while meeting international five-star standards. Through in-depth interpretation of Guangfu cultural essence and innovative application of modern design language, we successfully created a unique accommodation environment that allows guests to enjoy international luxury services while deeply experiencing the cultural charm of the thousand-year ancient city. The project not only injects vitality of high-end hotel business format into the Foshan New City area, but also becomes an important window showcasing the perfect combination of Lingnan culture and modern urban life, further enhancing our brand influence in the field of cultural themed hotel design.
