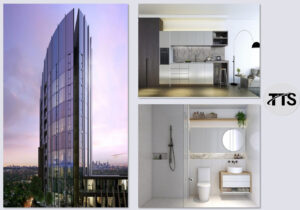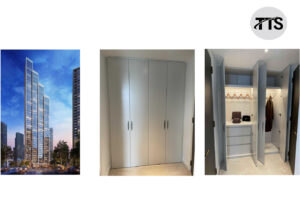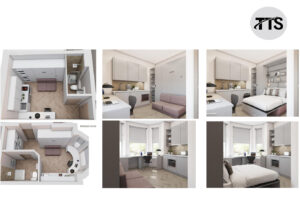QS
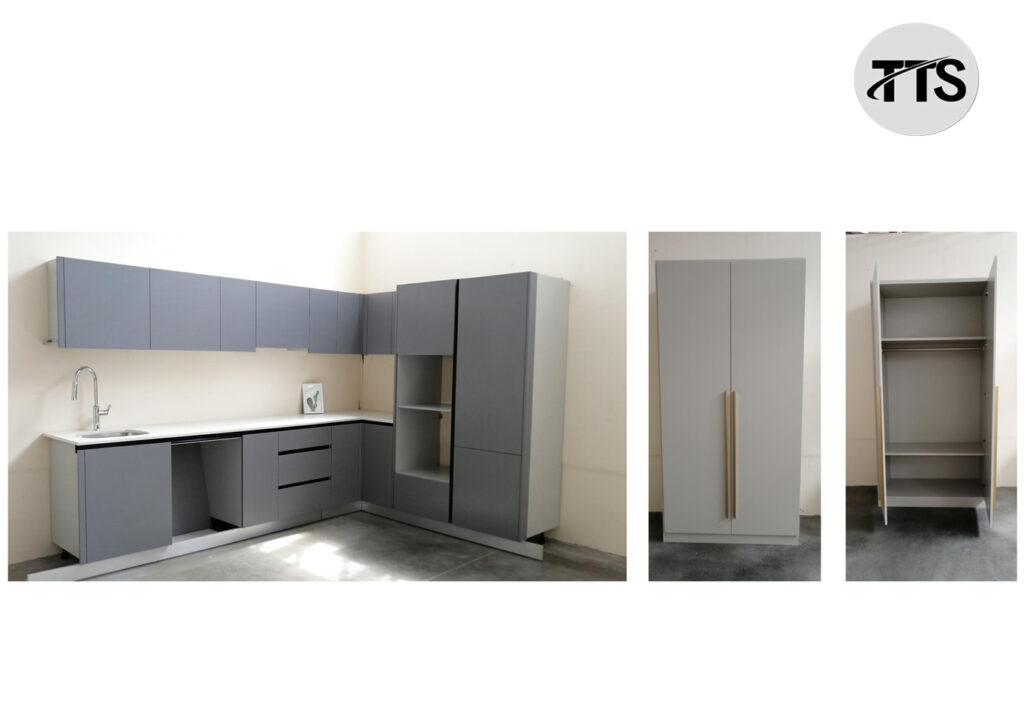
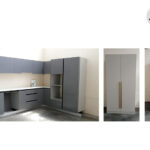
Project Description
The QS project is located in London, UK, representing an important residential development project in our UK market, providing dual customized solutions of kitchen cabinets and wardrobes for 298 residential units across 27 floors. This project fully demonstrates London's modern residential dual demands for space utilization efficiency and storage functionality. Through our integrated design concept of kitchen cabinets and wardrobes, we created maximized storage space and optimized living flow for each unit. London's residential market has strict regulatory requirements for environmental standards, fire ratings, and service life of products. In the QS project, we specifically adopted panels and hardware accessories compliant with British BS standards, ensuring all customized products meet the long-term usage requirements of London residences. The simultaneous production and installation of 298 sets of kitchen cabinets and wardrobes posed significant challenges to our project management capabilities and supply chain coordination. We successfully achieved on-time delivery and quality standards through precise production scheduling, professional logistics transportation, and efficient on-site installation teams. The successful completion of the QS project further consolidated our professional position in London's high-rise residential market, with rich UK local project experience providing valuable opportunities for us to deeply understand British living culture and space usage habits. This project not only demonstrates the adaptability and competitiveness of Chinese custom home furnishing manufacturing in the UK market, but also provides important practical foundation and brand influence support for our strategic layout across the entire European market.
Project Details
Location
London, Uk
Number of Units
298
Related Projects
